Summary:
Monokuro project transforms a dilapidated canteen block into a modern office space.
Retains the building's original geometric form and inverted beam roof.
Incorporates Mild Steel (MS) for sustainability and adaptability.
Features a courtyard that fosters community interaction.
Utilizes transparent walls to connect the courtyard with interior spaces.
Project Monokuro: A Contemporary Office Transformation
The Monokuro project, spearheaded by Compartment S4, is a remarkable adaptive reuse initiative that breathes new life into a dilapidated canteen block in Ahmedabad. This transformation honors the modernist architectural legacy of the city while addressing contemporary needs. Ahmedabad's rich architectural history is influenced by visionaries like Louis Kahn and Le Corbusier, whose designs have shaped the city's landscape.
Compartment S4 has ingeniously reimagined a 1970s canteen block within an industrial complex, originally used for manufacturing agricultural water pumps. The project retains the building's original geometric form, highlighted by its inverted beam roof and extensive use of concrete, while also integrating modern design elements. A standout feature is the use of Mild Steel (MS), selected for its reusability and dismantlable nature, showcasing a commitment to sustainable design.
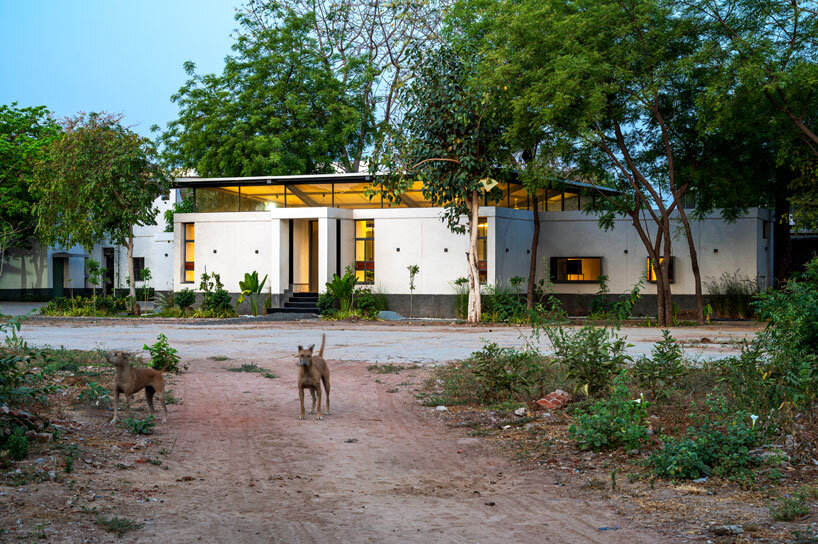
Innovative Design Features
The redesign keeps the original outer walls intact and emphasizes Vastu-compliant circulation. The entrance has been repositioned from the south to the east, and the former kitchen area has been transformed into a courtyard—a lush, green oasis that serves as the project's heart, fostering community and interaction. This courtyard symbolizes the memories associated with the original structure, redefining its role as a gathering place.
Adjacent to the courtyard are functional spaces like an admin area, waiting room, and director cabins, all surrounding a common meeting room with views of the courtyard. The new inverted hip roof, inspired by the previous design, cantilevers over the courtyard, enhancing natural light through ribbon windows on all sides.
The exterior features stone-chip plaster, which complements the ribbon windows while also providing practical benefits against water seepage. Inside, the design moves away from conventional industrial aesthetics with custom-made furniture crafted on-site, featuring a palette of black, white, and gray accented with warm wooden details. Flooring choices like black granite and white checkered marble add unique character, while gray MS structures blend into the background.
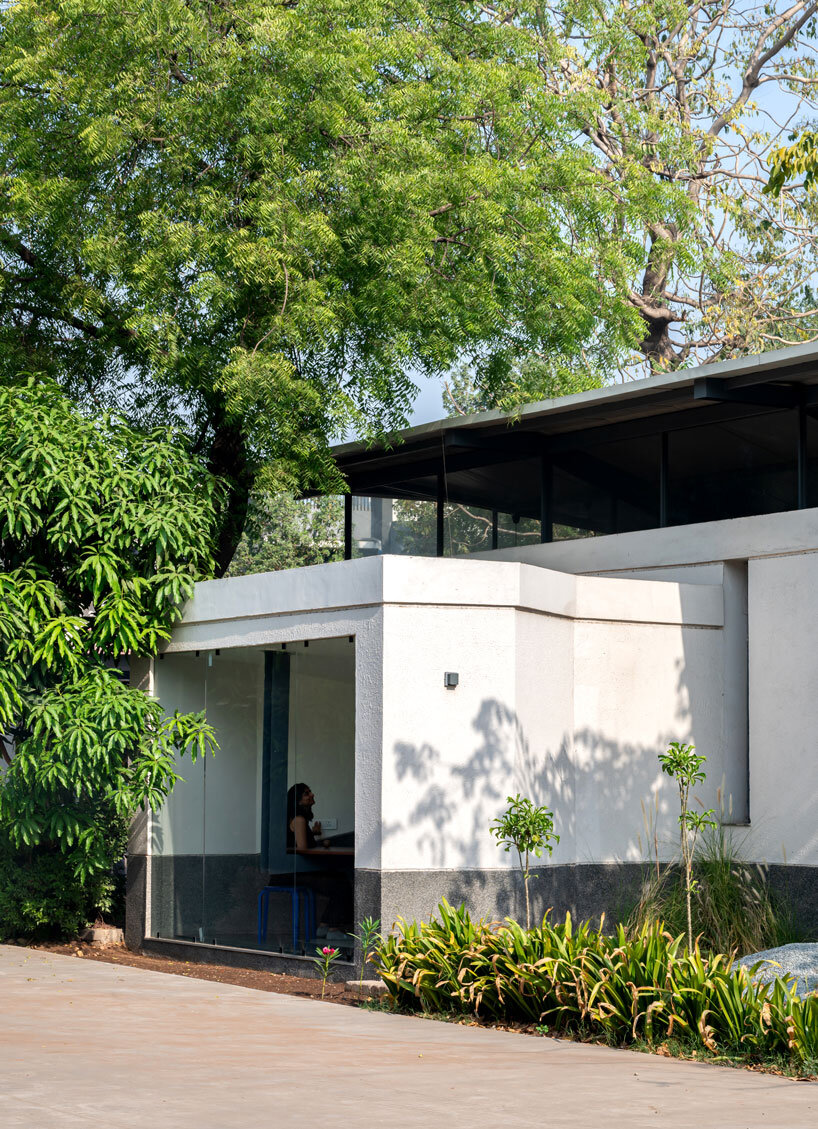
The use of insulated PUF ceiling panels ensures thermal comfort, and transparent walls visually connect the courtyard with the interior, promoting openness and connectivity. The Monokuro project exemplifies sustainable design, prioritizing the repurposing of existing spaces and enhancing the workplace experience by creating a meaningful connection between individuals and their environments.
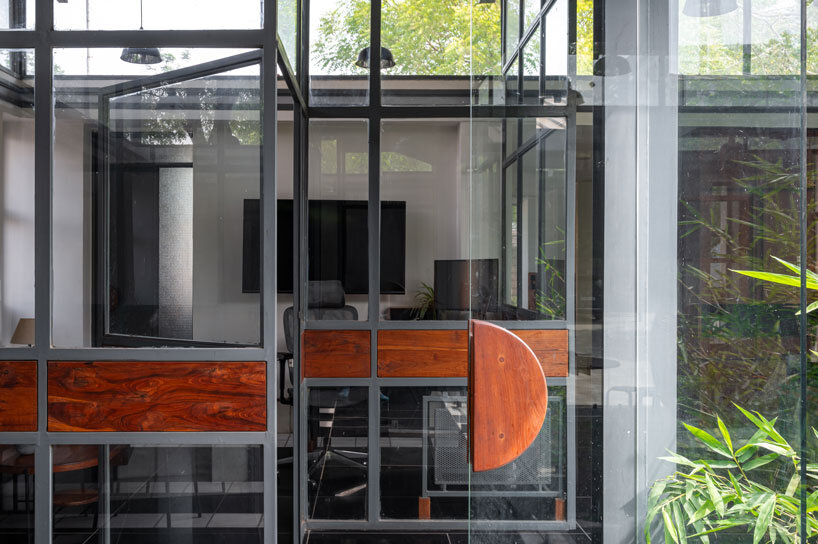


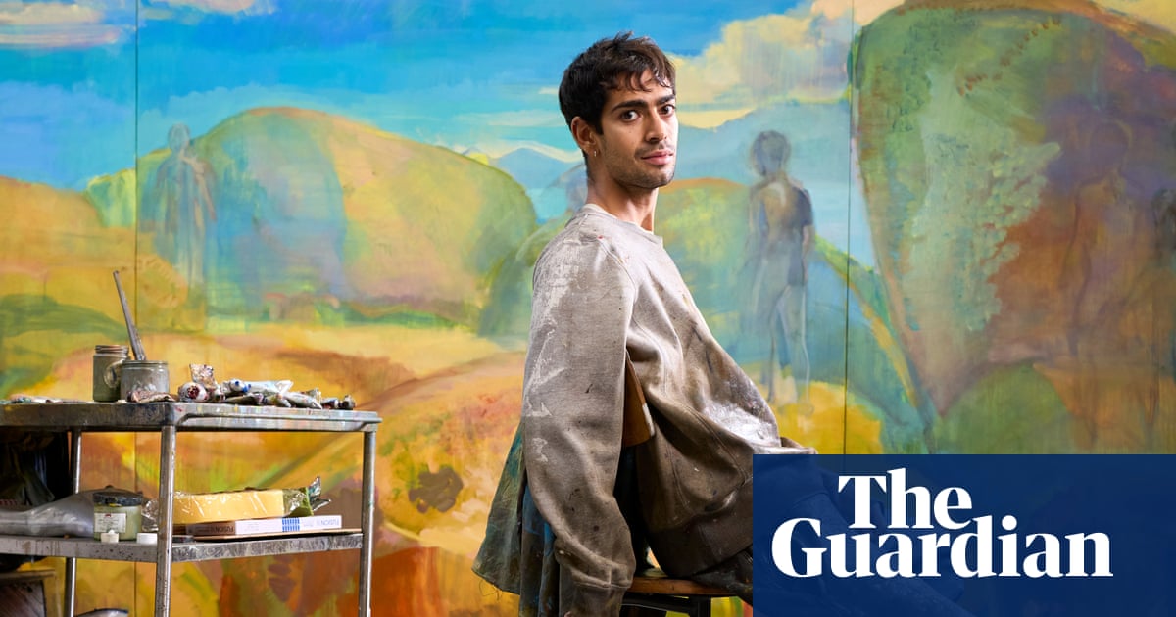
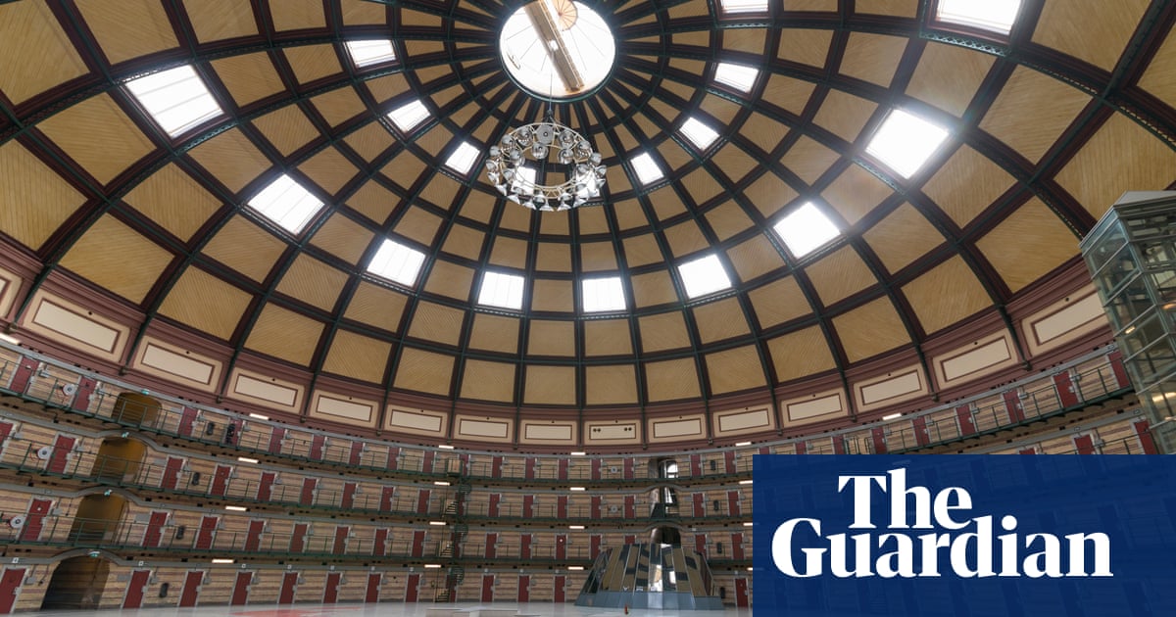

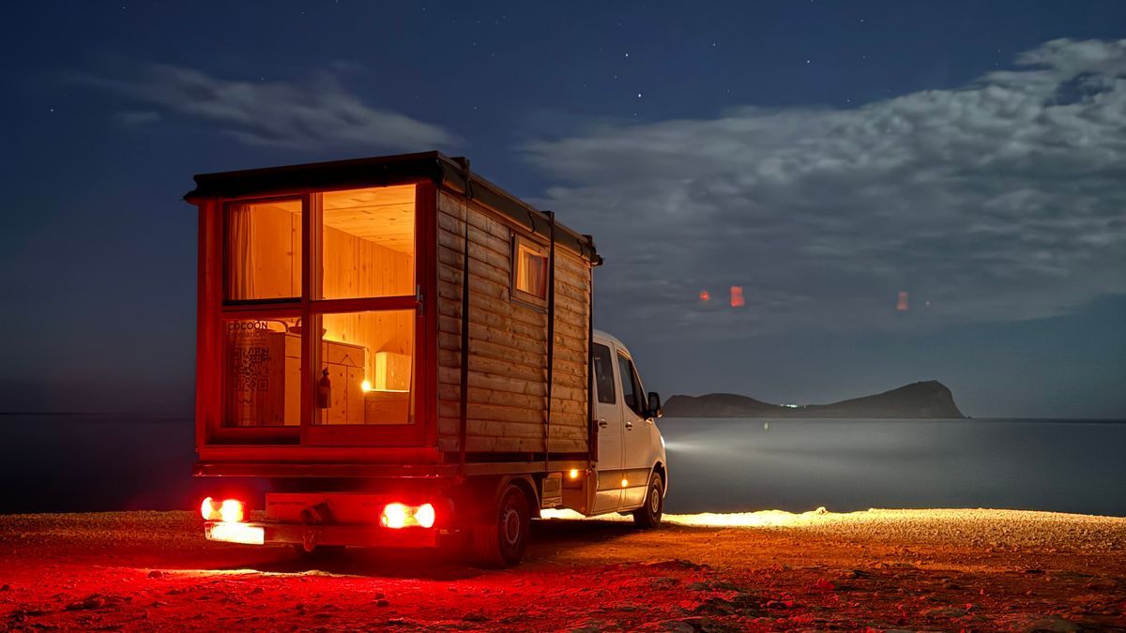
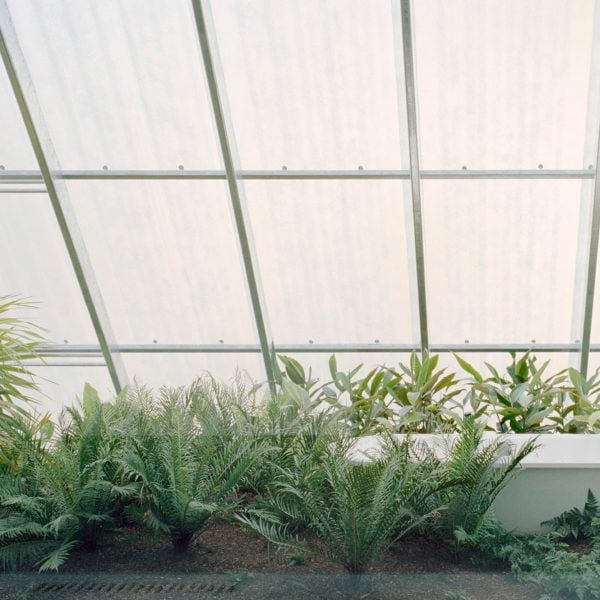
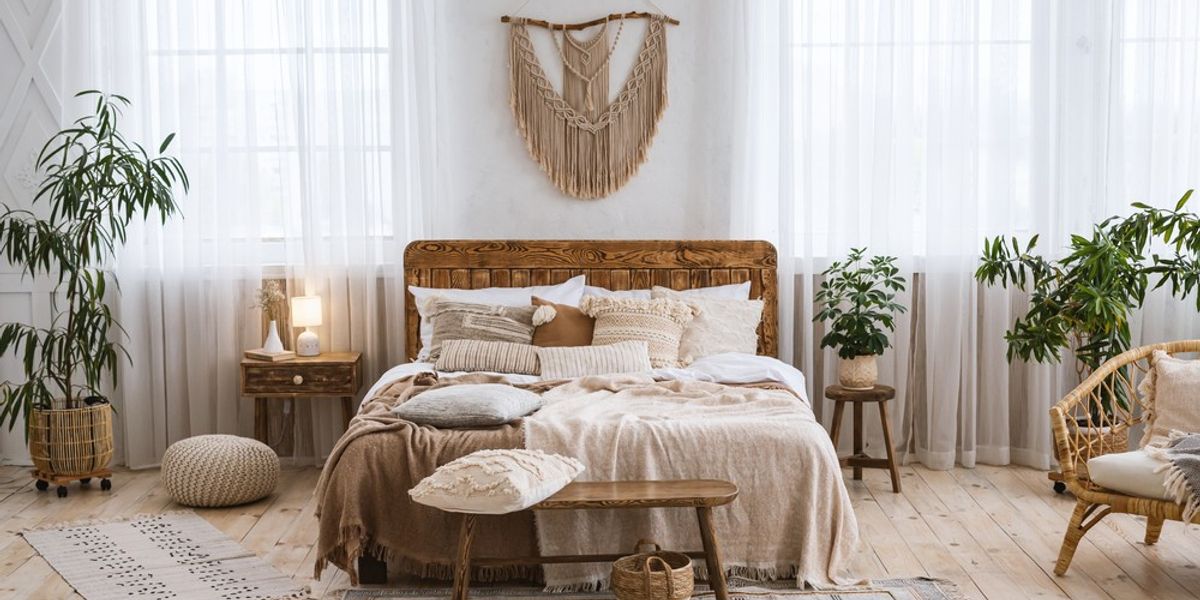

Comments
Join Our Community
Create an account to share your thoughts, engage with others, and be part of our growing community.