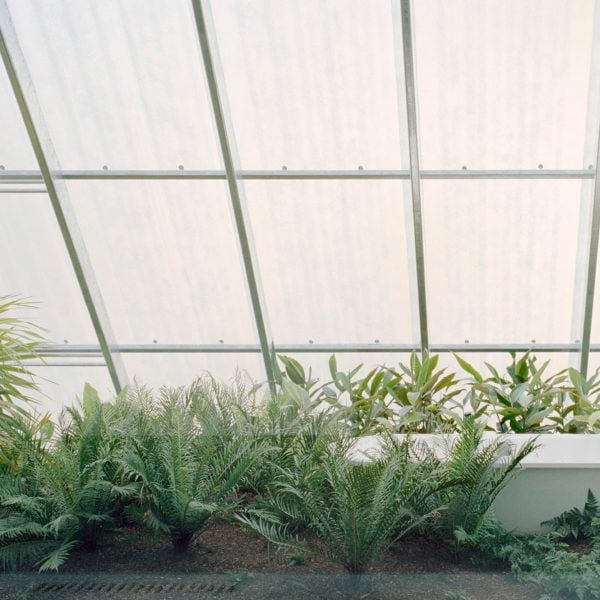A Unique Architectural Marvel
Fibreglass screens and lush vegetation create an otherworldly atmosphere at Clifton House, designed by Anthony Gill Architects in Sydney. This stunning home replaces a former bungalow and is strategically positioned near a busy street corner in North Bondi.
Privacy Meets Light
The main focus of Anthony Gill Architects was to provide privacy for this four-bedroom home, which is overlooked by neighboring buildings, while ensuring ample light and ventilation throughout.
Innovative Design Features
The home features a series of gardens densely planted with foliage and tall plants, enhancing the living experience. On the upper floor, bedrooms and bathrooms open to conservatory-style roof gardens covered by sloping fibreglass sheeting. These sloping screens include stainless-steel mesh to prevent falls and eliminate the need for a balustrade, with a roof garden at the rear that includes a bath nestled among plants.
Thoughtful Interior Layout
The layout of Clifton House is designed to create distinct garden spaces, allowing light and ventilation to penetrate deep into the home. Gill emphasizes that the interiors are interconnected with adjacent gardens, providing privacy and unique conditions for each room.
A Serene Environment
The upper level of the house is described as having a quietness that's unexpected, leading the client to refer to it as 'otherworldly'. The fibreglass screens not only offer privacy but also filter light throughout the rooms.
Ground Floor Design
The ground floor features a central entrance that divides the space into private and public areas. Private spaces include a shower room and media room, while the communal areas consist of open-plan living spaces that connect seamlessly with the outdoors. The kitchen and dining area overlook a garden with a swimming pool, and a sunken lounge area addresses the slight slope of the site.
Material Choices and Sustainability
Clifton House's interior features lime-rendered walls and concrete floors, with bricks from the original bungalow repurposed in the internal brickwork. The exterior showcases red bricks that reflect the local context of North Bondi, harmonizing with the surrounding environment.
Photography by Rory Gardiner.





Comments
Join Our Community
Sign up to share your thoughts, engage with others, and become part of our growing community.
No comments yet
Be the first to share your thoughts and start the conversation!