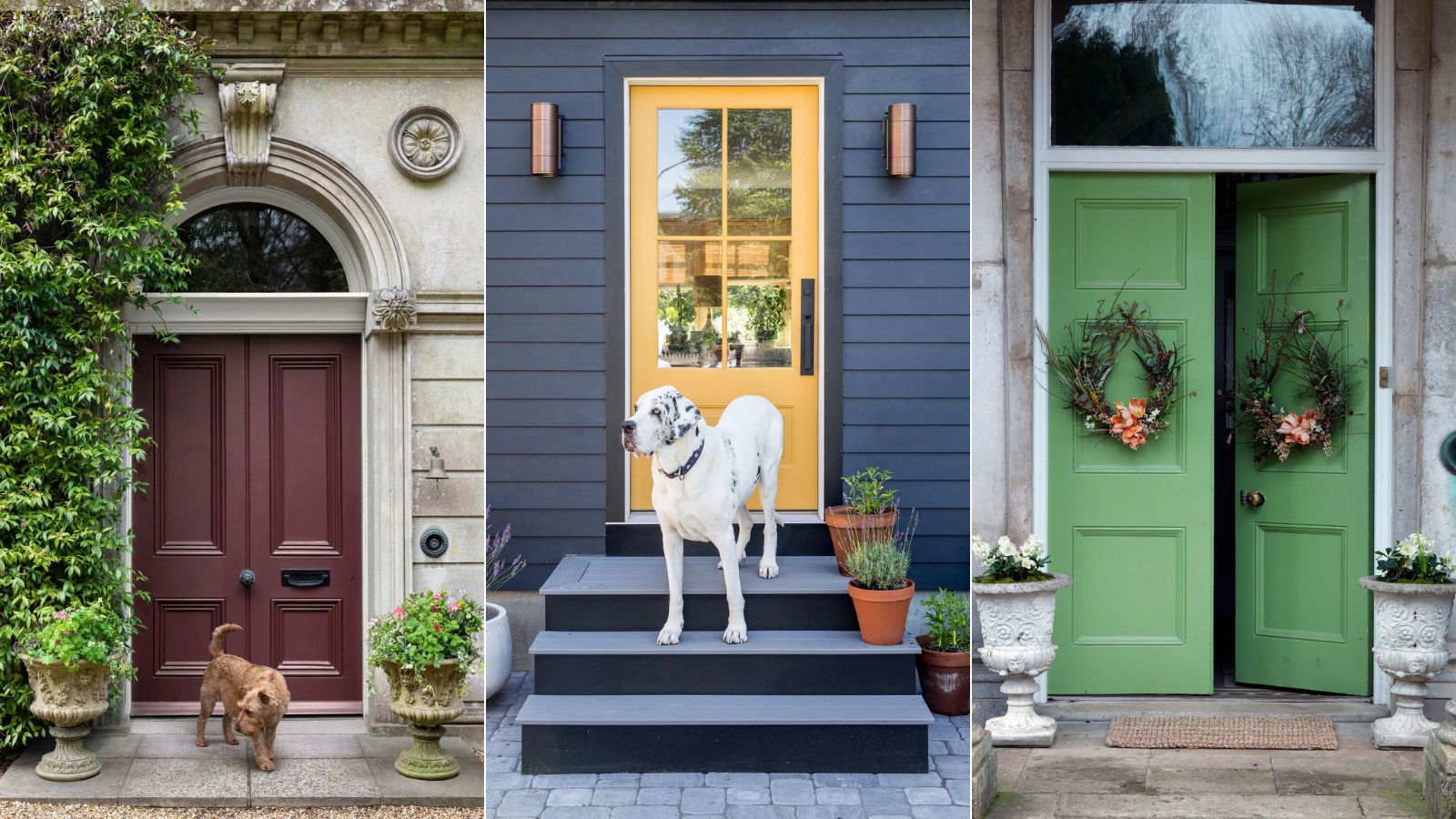London studio Satish Jassal Architects has unveiled a groundbreaking net-zero social housing complex on a previously unused site in the London Borough of Haringey.

A Sustainable Model for Social Housing
Developed by Haringey Council, the Edith Road development features three brick buildings that house five apartments, one duplex, and two townhouses, all overlooking a shared residential courtyard. This innovative design aims to be a model for sustainable social housing, exceeding national standards.
Bridging Traditional and Modern Design
The founder, Satish Jassal, stated that the design reconciles the often disjointed relationship between traditional and modern urban fabrics. The three-sided form responds to context, scale, and long-distance views, creating a meaningful shared space that fosters community life.
Quality Living Spaces
The design focuses on housing quality, offering dual and triple-aspect family homes, private and communal outdoor spaces, and strong visual connections to the nearby park. The use of red brickwork helps the buildings blend seamlessly into the surrounding Victorian architecture, complemented by stone detailing and metal railings.

Emphasis on Community Interaction
At the heart of the development is a communal courtyard featuring a vegetable patch, designed as a space for residents to interact. The complex is accessed through a glazed core, linking upper-floor apartments to this vibrant central area.
Maximizing Natural Light and Sustainability
The homes are designed with dual or triple-aspect interiors to optimize natural light and ventilation, boasting views of the nearby park. Key sustainable features include air source heat pumps and photovoltaic solar panels, contributing to a net-zero design that achieves a 104% reduction in carbon emissions compared to Greater London Authority benchmarks.

The studio's commitment to sustainability is evident in every aspect of the project, from material choices to energy systems, ensuring that the Edith Road development sets a new standard for future housing projects in urban environments.





Comments
Join Our Community
Sign up to share your thoughts, engage with others, and become part of our growing community.
No comments yet
Be the first to share your thoughts and start the conversation!