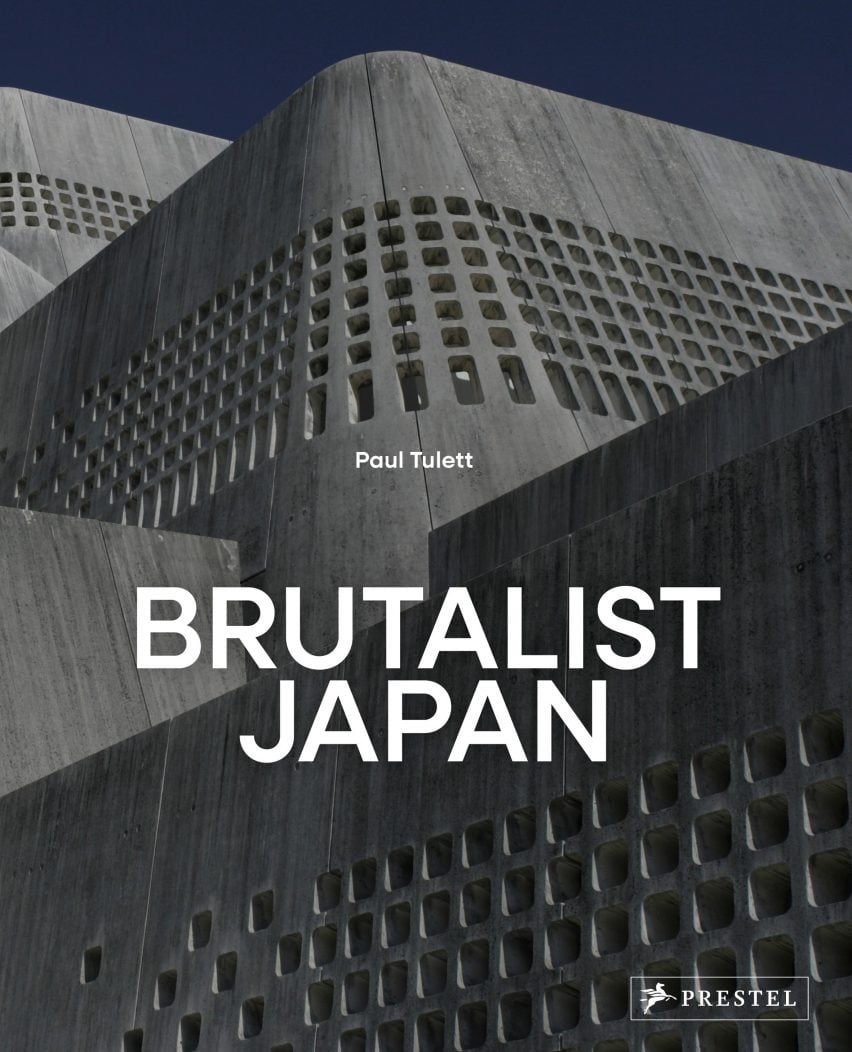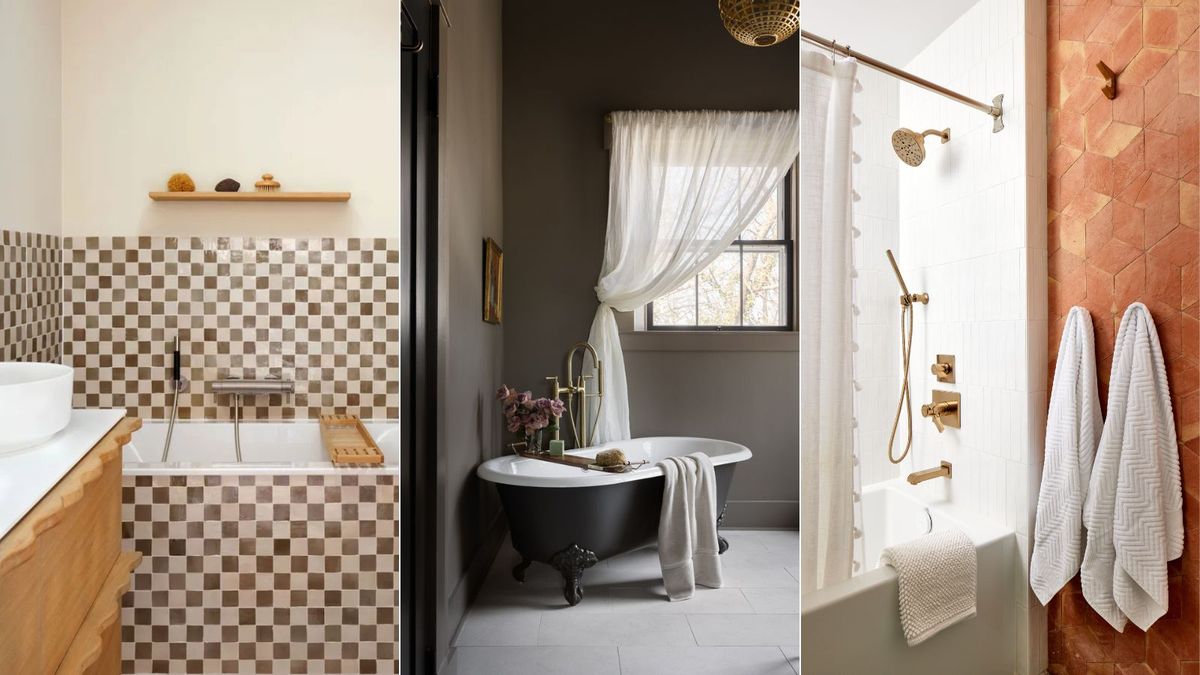Summary:
Paul Tulett documents Japan's brutalist architecture in his new book.
The book showcases nine unique examples of brutalist buildings.
Tulett's work aims to spark interest in often dismissed architectural styles.
Featured buildings include the Kagawa Prefectural Gymnasium and Kyoto International Conference Center.
The preservation of brutalist architecture is crucial amidst talks of demolition.
Photographer Paul Tulett has embarked on a remarkable journey across Japan, documenting the nation's extensive collection of brutalist architecture in his book, Brutalist Japan: A Photographic Tour of Post-War Japanese Architecture. This article highlights nine extraordinary examples from his work.
The Book
The book, published by Prestel, showcases the diversity of Japan's brutalist buildings. Tulett's fascination with this architectural style stems from its unique tactility and its connections to Japan's traditional carpentry.

Upon his arrival in Japan, Tulett was captivated by the abundance of brutalist buildings and their refinement, noting that this style is often overlooked in discussions about architecture.
Highlights of Japanese Brutalism
Tulett’s aim is to spark a renewed interest in brutalist architecture, which he believes is often dismissed based on subjective opinions. Here are some of his favorite examples:
1. Kagawa Prefectural Gymnasium, 1964, by Kenzo Tange
An athletic venue with a brutalist silhouette that stands out in its surroundings.
2. Kyoto International Conference Center, 1966, by Otani Sachio
A structure that straddles the line between brutalism and metabolist architecture, with bold geometric lines and exposed concrete.
3. Nago City Hall, 1981, by Team Zo (Elephant Design Group)
A unique design resembling a B-2 stealth bomber, integrating natural elements into its architecture.
4. Nago Civic Hall And Center, 1985, by Shiro Ochi
A U-shaped complex that features modernist characteristics alongside intricate interior designs.
5. Mixed-use complex, 1994, by Kuniyoshi Design
Affordable housing stacked above a ground-floor elderly daycare centre, showcasing a community-centric planning philosophy.
6. Keihan Uji Station, 1995, by Hiroyuki Wakabayashi
An audacious design that stands in stark contrast to its traditional backdrop, likened to a sci-fi spaceship.
7. Kihoku Astronomical Museum, 1995, by Takasaki Masaharu
An imaginative design inspired by nature, aimed at connecting the community with the cosmos.
8. Okinawa Prefectural And Art Museum, 2007, by Ishimoto and Niki Associates
A captivating structure that combines ancient Okinawan architectural styles with modern design elements.
9. Matsubara Civic Library, 2019, by Maru
A library that integrates beautifully with its surroundings, designed to float like a literary ark on a tranquil pond.
Tulett hopes to inspire appreciation for these often misunderstood structures and foster discussions about their preservation, emphasizing that many brutalist buildings, even the grandest, are at risk of demolition despite a growing interest in their aesthetic value.






Comments
Join Our Community
Create an account to share your thoughts, engage with others, and be part of our growing community.