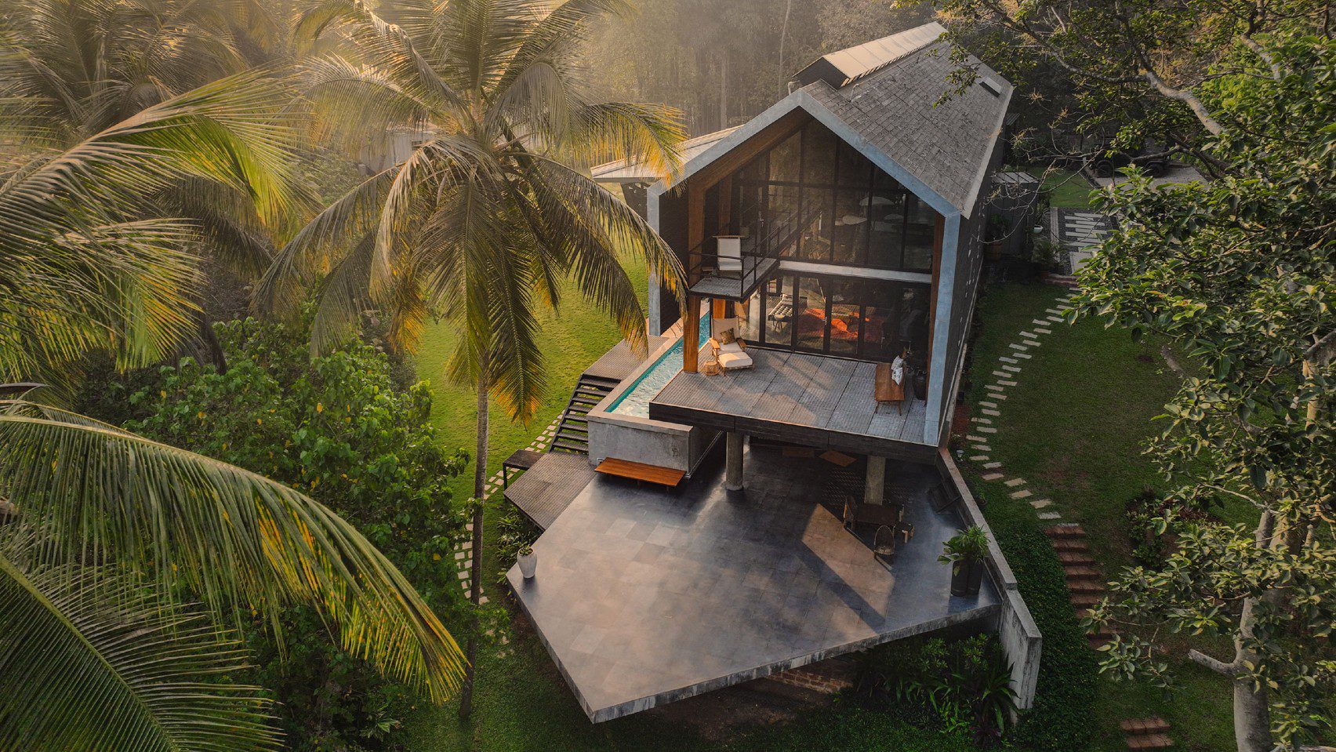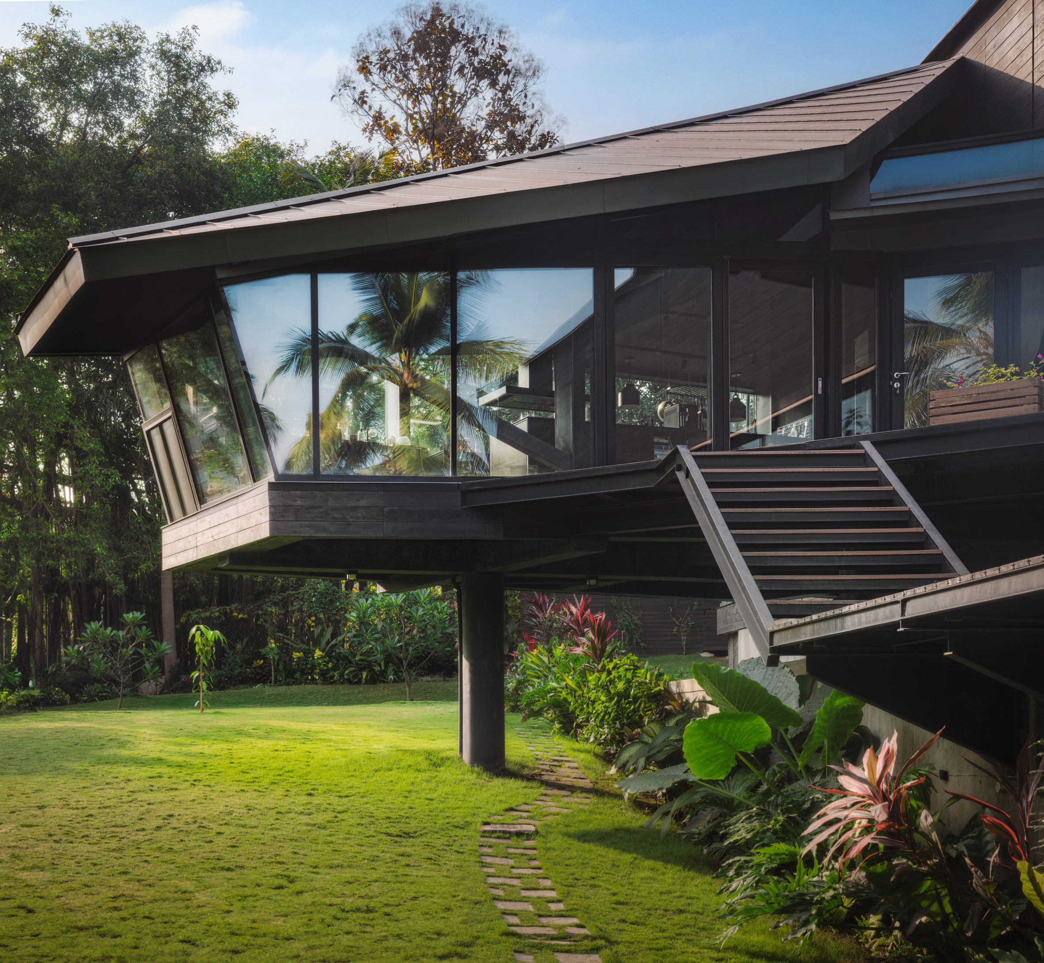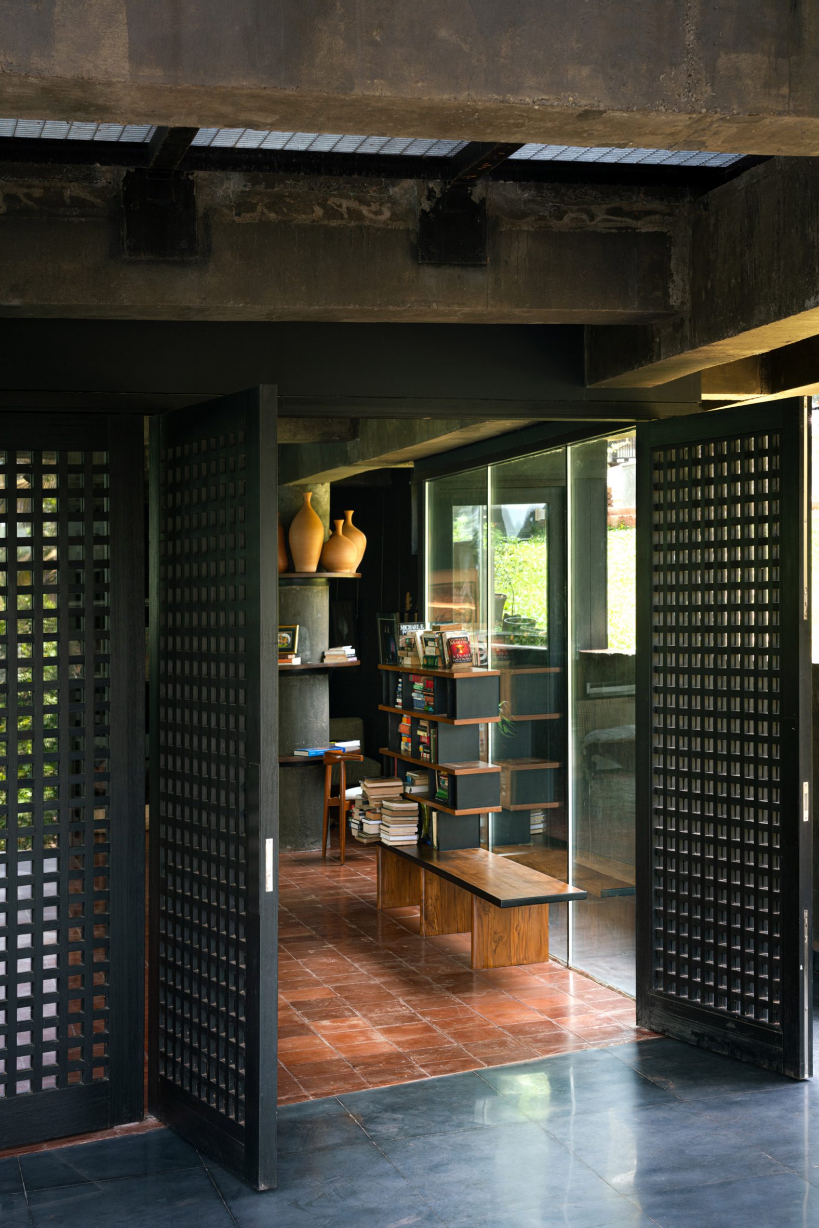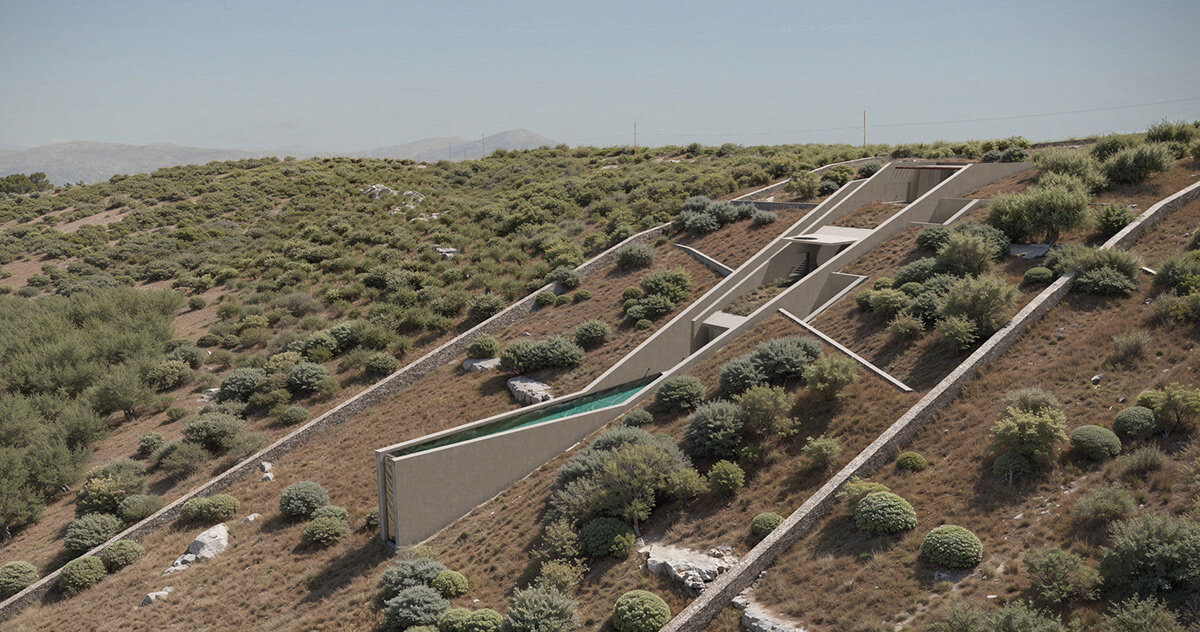New Delhi-based Architecture Discipline has unveiled a stunning mass-timber home overlooking the sea in Goa, India. This innovative residence, featuring charred-wood cladding, marks a significant milestone in sustainable architecture in the region.

Innovative Construction
The linear structure is built using 11 glued laminated timber (glulam) portal frames, which the architects claim is a first in India. The choice of mass-timber arose from a commitment to advancing sustainable construction practices.
Design and Aesthetics
The house is strategically positioned at the highest point of a steep site near the Chapora River, supported by a foundation of stilts and concrete retaining walls to minimize environmental impact. The glulam frames, prefabricated in Delhi, allowed for quick assembly on-site, showcasing both sustainability and aesthetic appeal.
Interior Layout
The open-plan living area is surrounded by glazing on three sides, flooding the space with natural light and offering breathtaking views of the lush surroundings. The interior palette is minimalistic, emphasizing the raw beauty of the timber frames with white walls and black granite flooring.

Sustainability Focus
The exterior features charred timber cladding, utilizing the ancient Japanese technique of Yakisugi for durability and moisture resistance suitable for the tropical climate of Goa. Principal architect Akshat Bhatt expresses confidence that mass-timber will redefine residential design in India, offering a sustainable alternative to traditional materials.

This remarkable project not only exemplifies architectural innovation but also emphasizes the potential for mass-timber to catalyze change in the construction industry, promoting eco-friendly practices while maintaining modern aesthetics.




Comments
Join Our Community
Sign up to share your thoughts, engage with others, and become part of our growing community.
No comments yet
Be the first to share your thoughts and start the conversation!